We are currently developing a modular approach to custom masonry heater design and construction where the firebox, the heat exchange design, and options like adding an oven are independent of each other so that each can be developed and documented separately and then combined for each specific project. One important aspect is that it focuses on a standardized firebox with verifiable high efficiency and clean emissions.
Finishes for heaters using this custom masonry heater design system include brick, stone, plaster and a wide array of tile. All of these heaters could be built using our system:
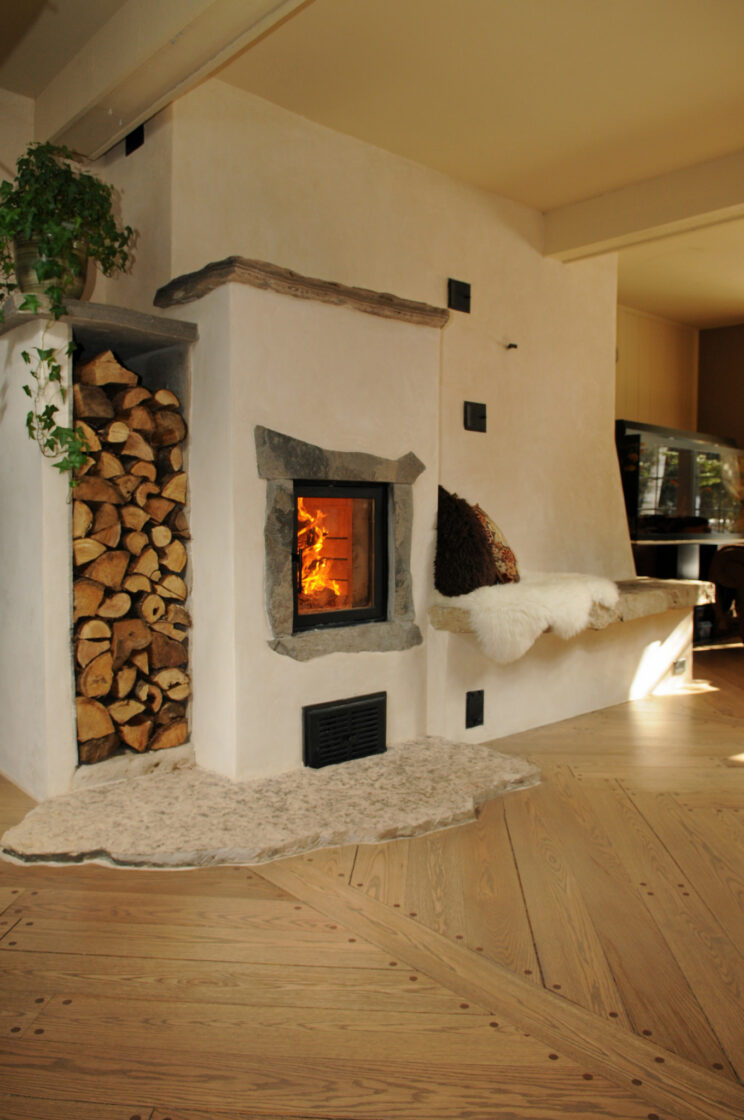
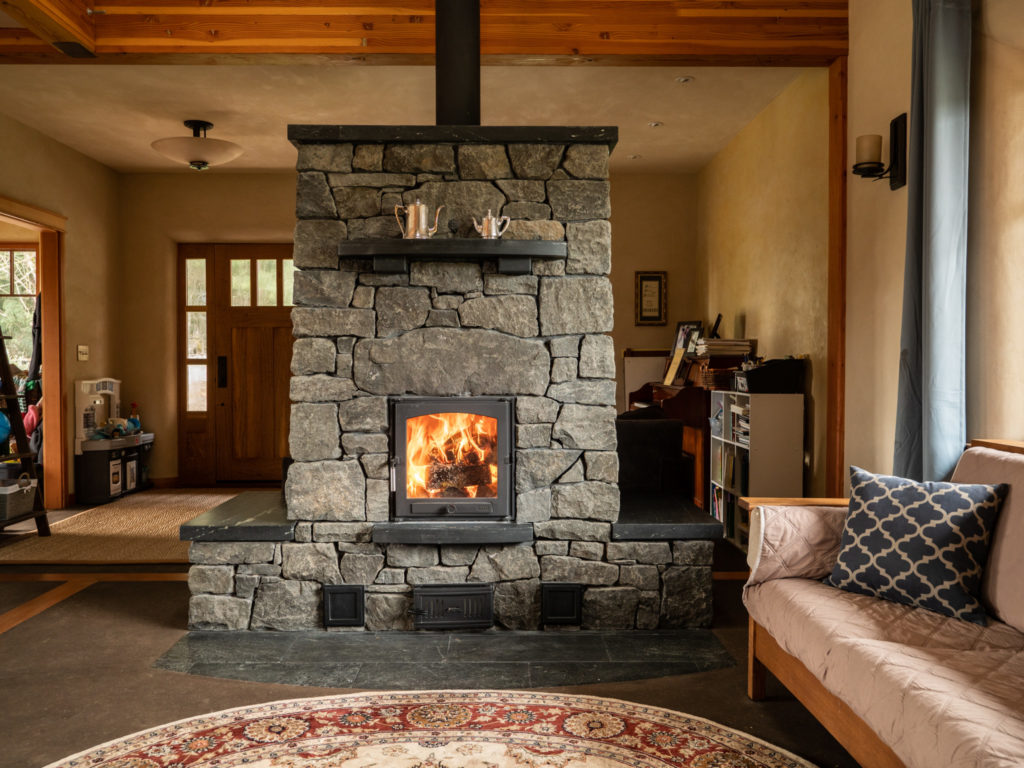
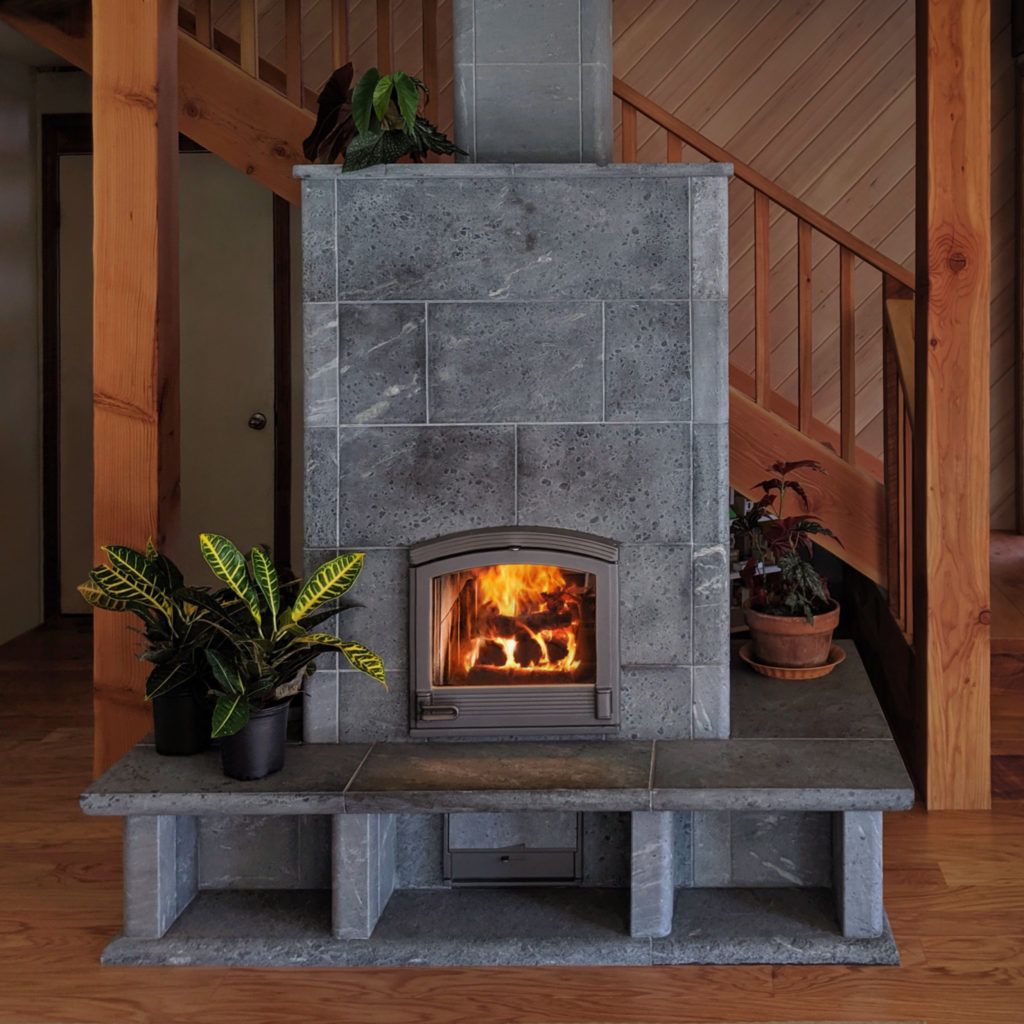
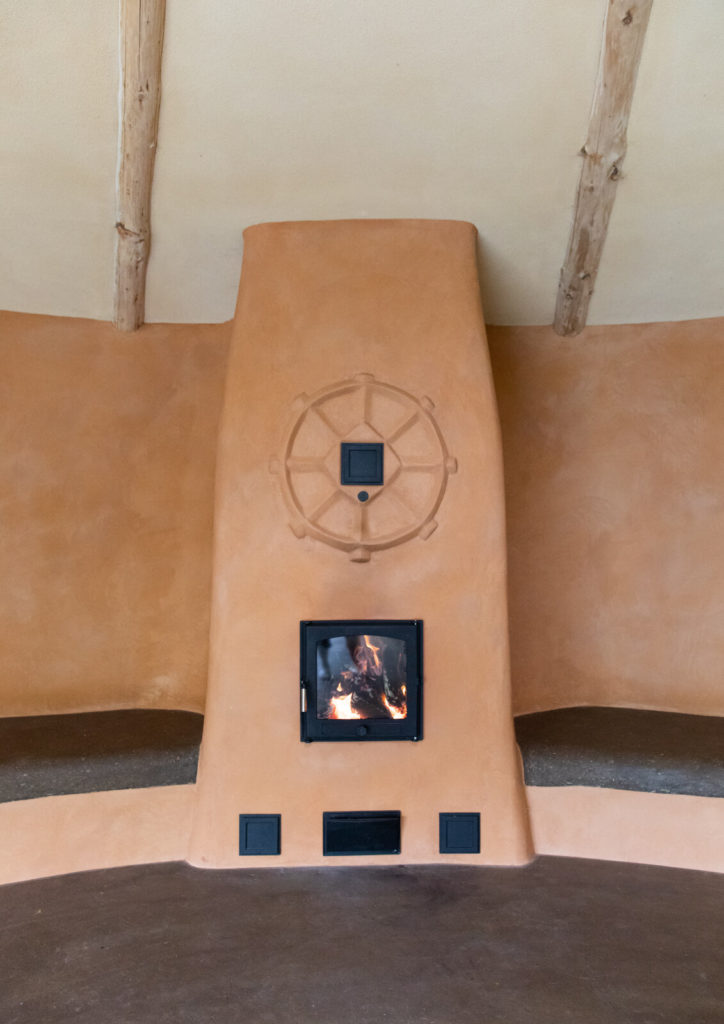
We are focused on developing plans and instructions for a hybrid approach to masonry heater core construction which combines the use of firebrick and facing material available at a local masonry yard for the simplest shapes with refractory cast parts for the more complex and technical shapes.
The end result is a shipped pallet with all of the specialized materials necessary to build the core of a masonry heater, including hardware, lintels, gasketing and accessories for your project. This supply chain allows for very accurate estimating of your project cost and streamlines your procurement process. Plans and instructions are delivered digitally.
Here is our shop model showing the core with a brick facing:
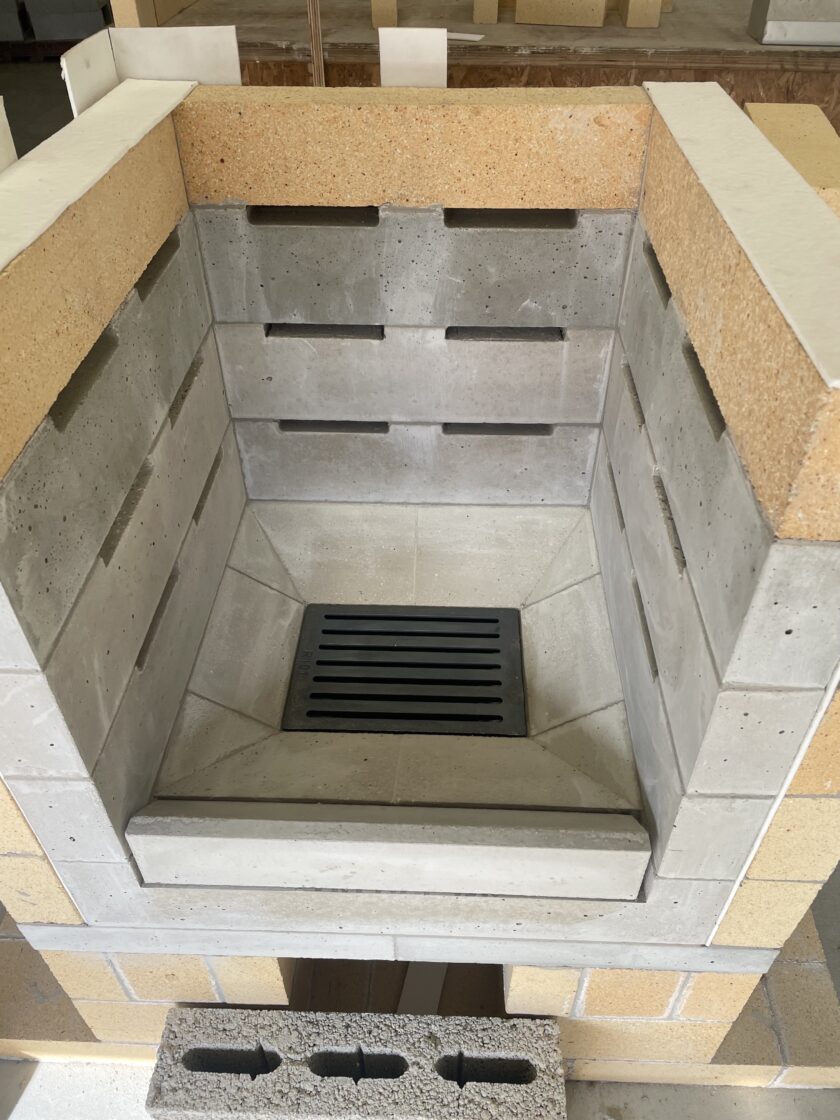
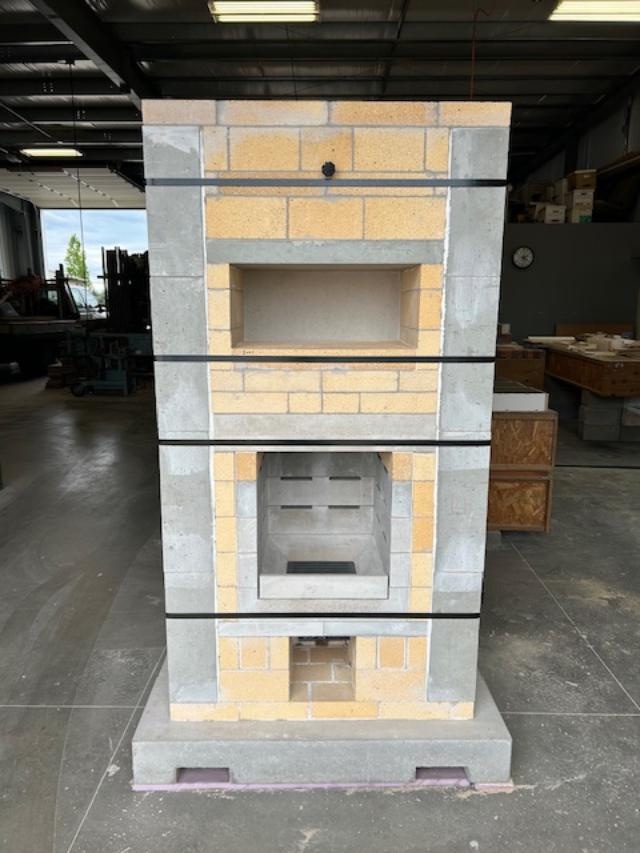
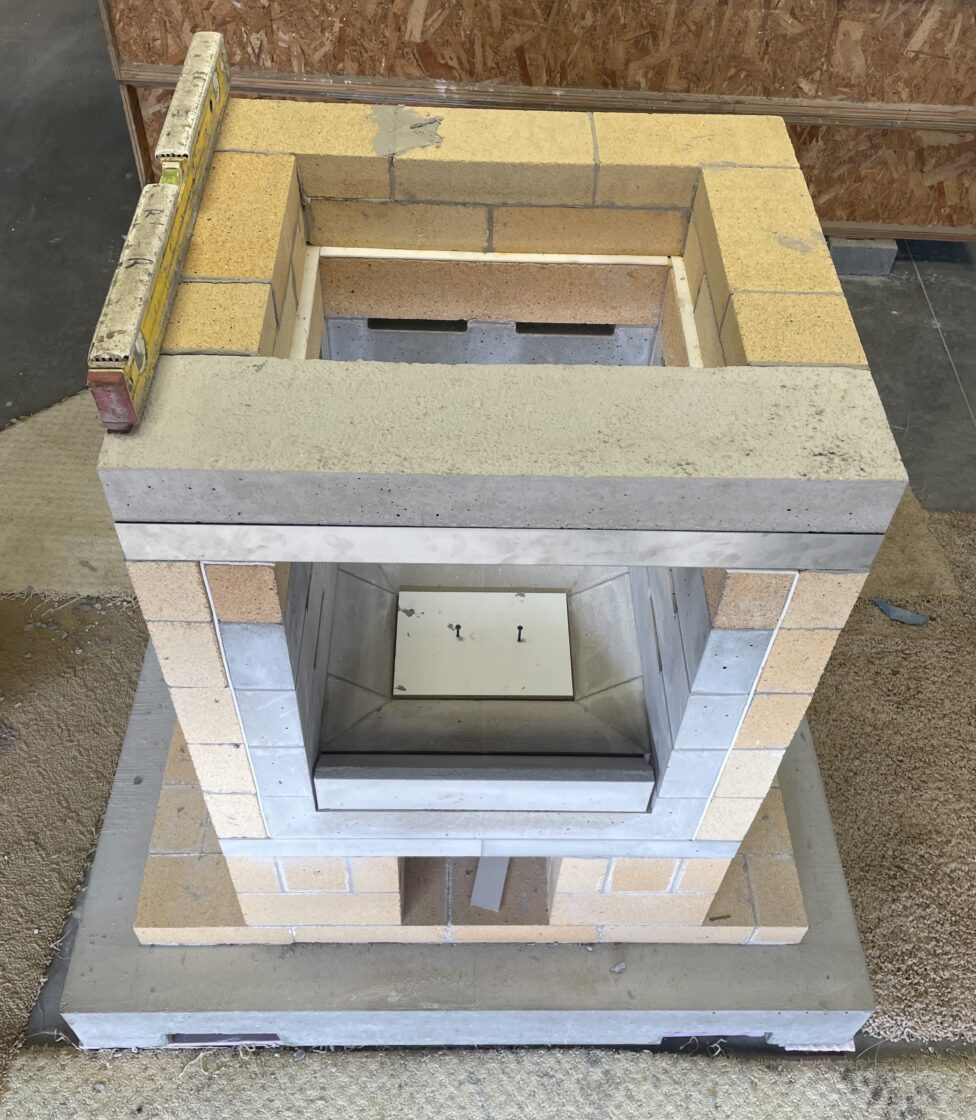
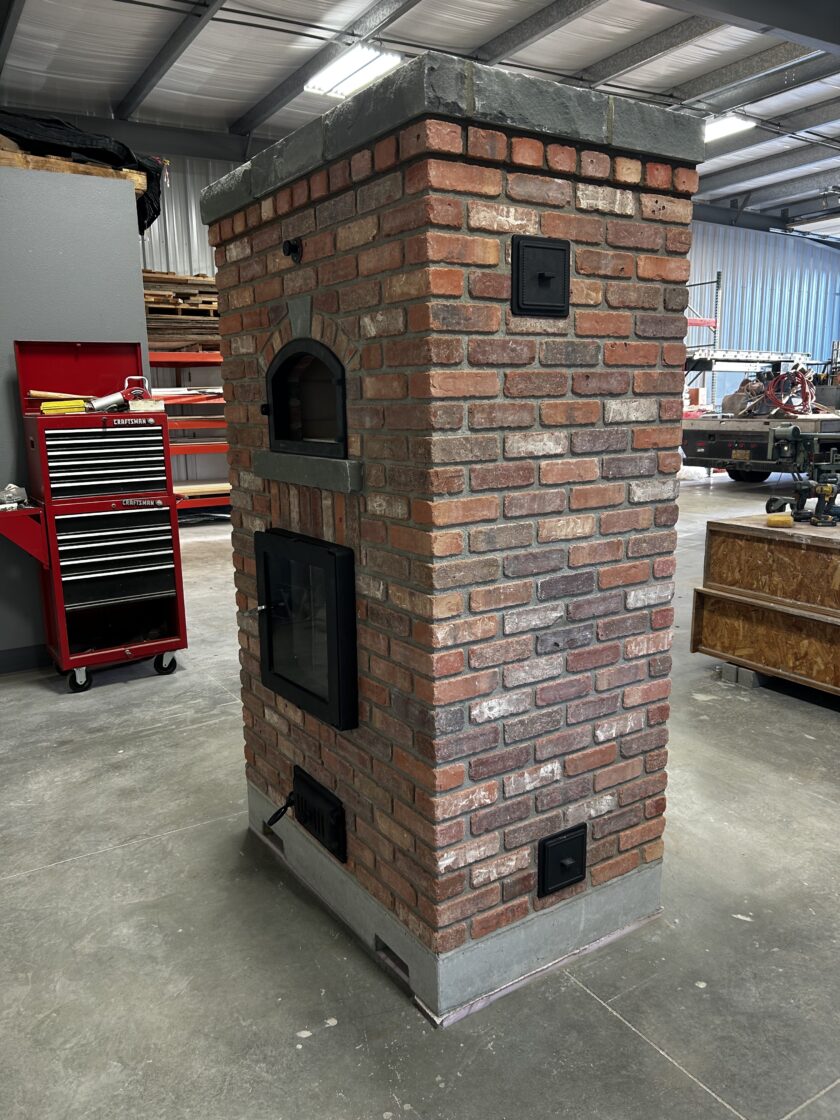
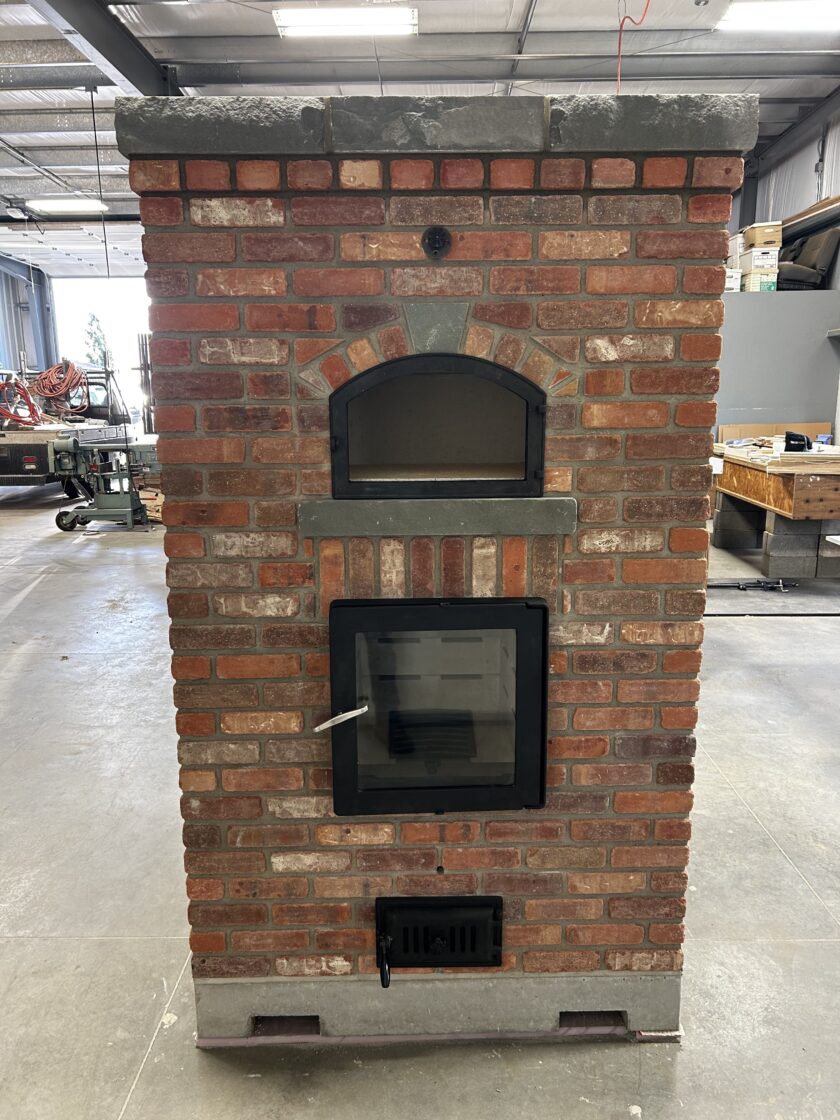
This large firebox capable of accepting 40 lb. loads can be the energy source for a wide variety of heat exchange strategies tailored to fit the architecture of your project such as the top-venting 5-run design, the side venting ContraFlow design, and the architecturally versatile Bell design system. Heated benches or an oven are additional options.
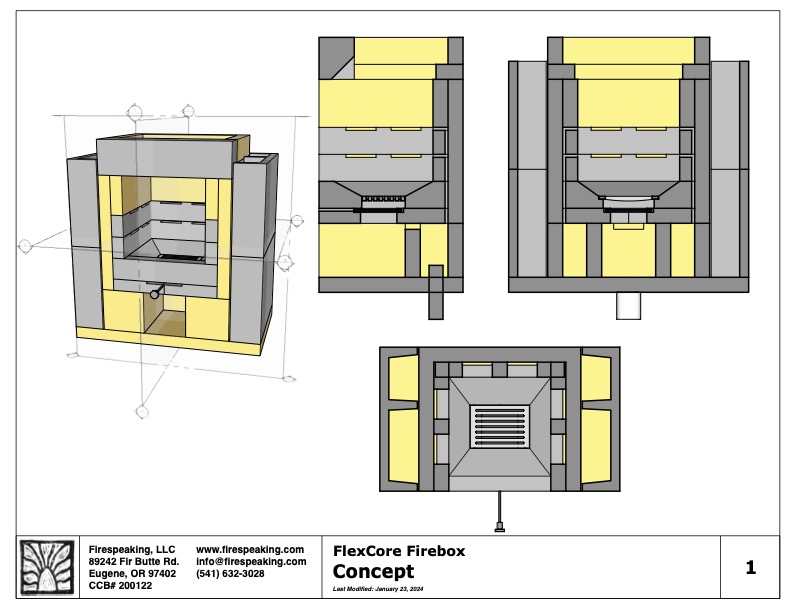
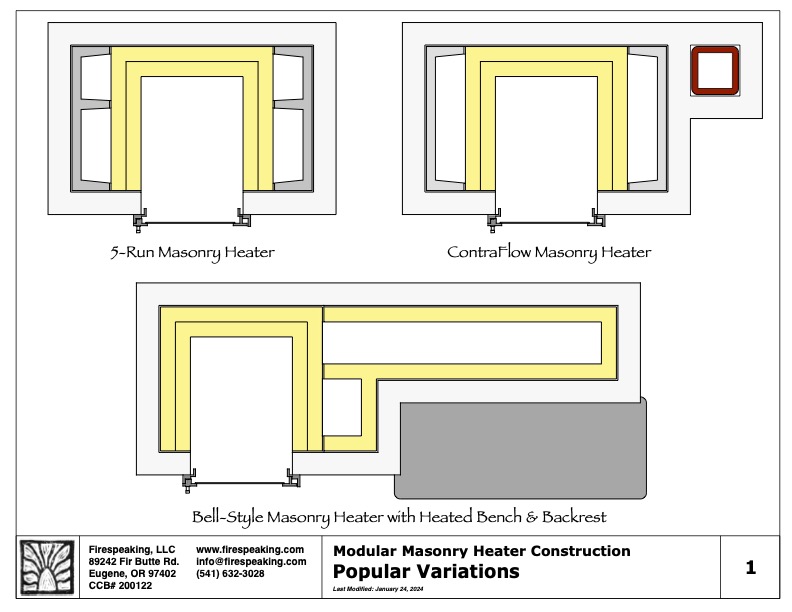
Related Articles
Basic Masonry Heater Design
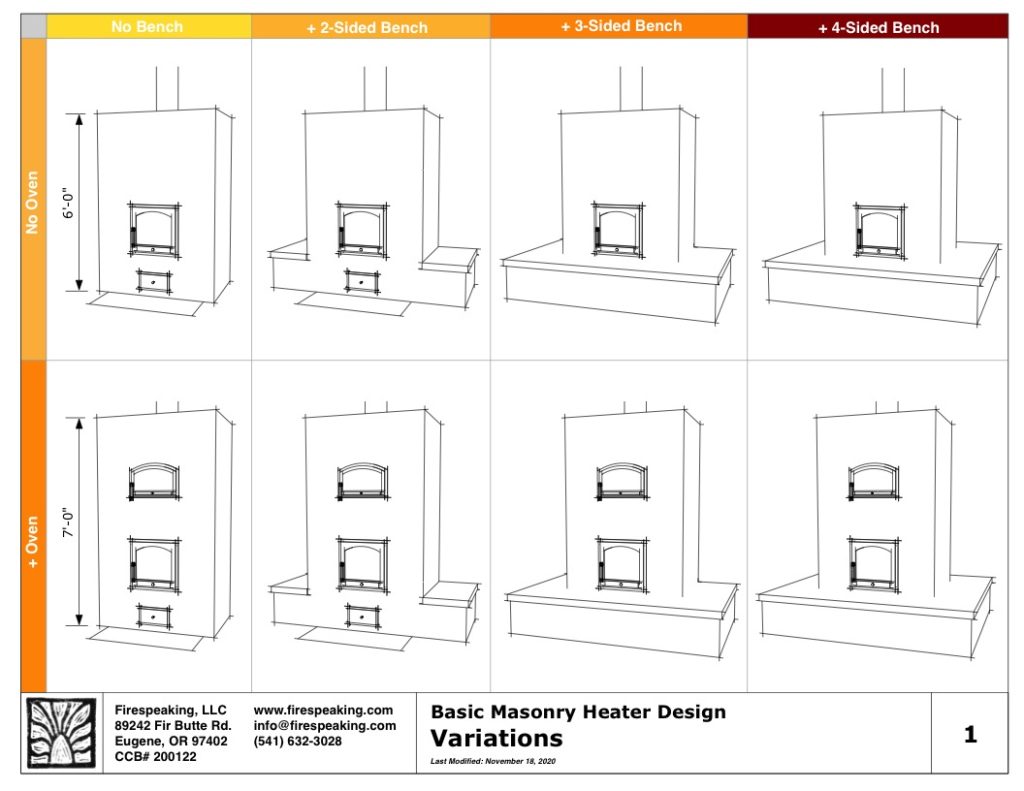
An article to better understand your design options and the basic floor plan dimensions for our design system.
Locating a Masonry Heater in Your Floor Plan
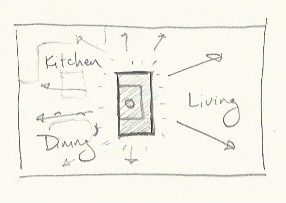
This article goes over the basic options for placing a masonry heater in a floor plan you are designing and includes some sample layouts.

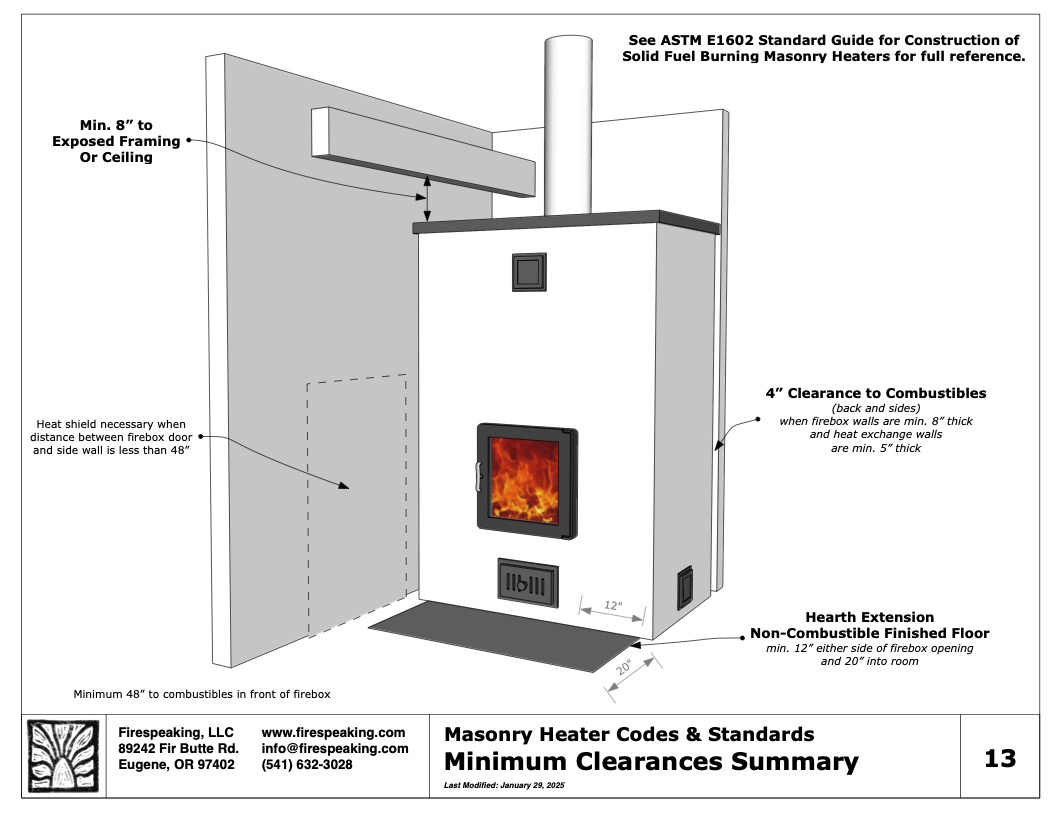
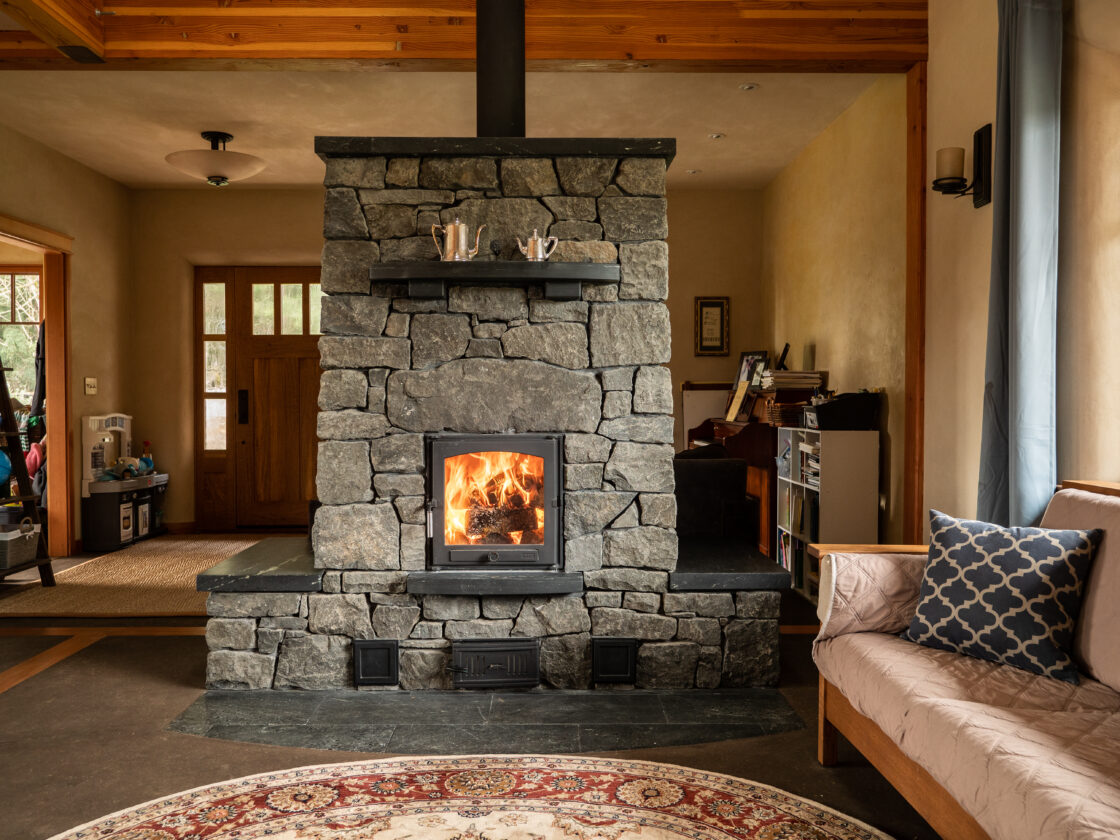
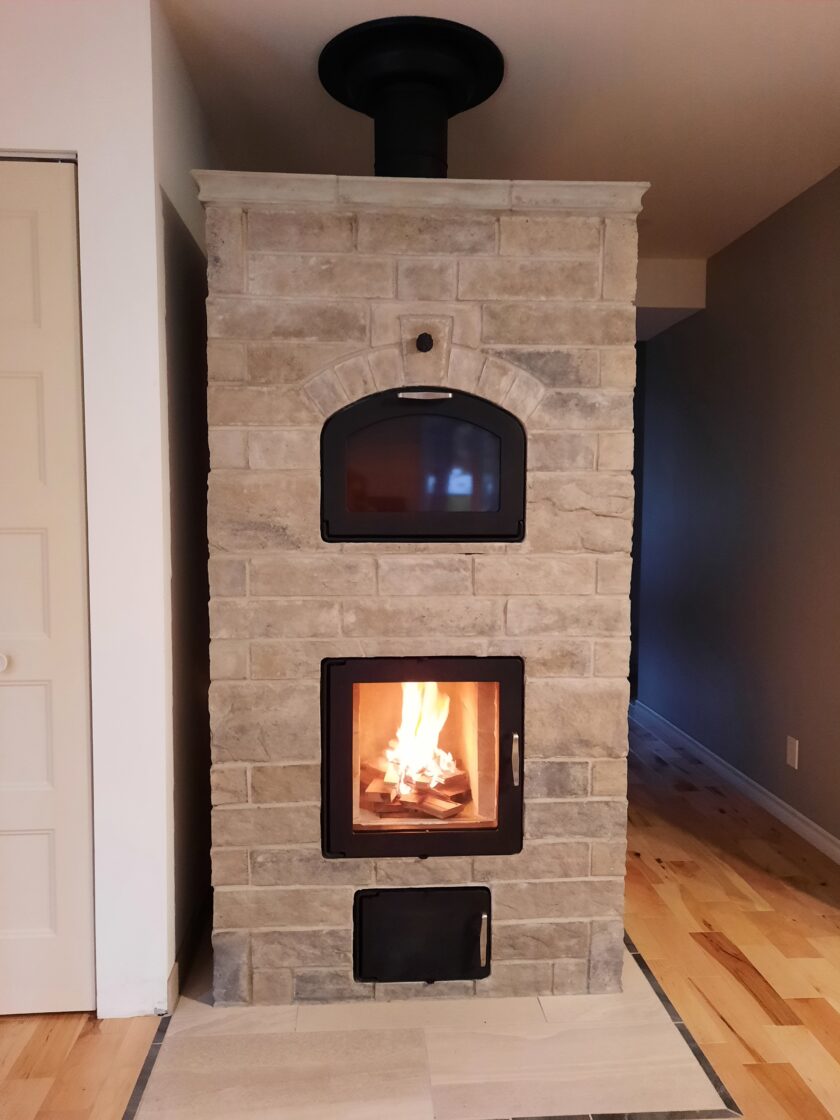
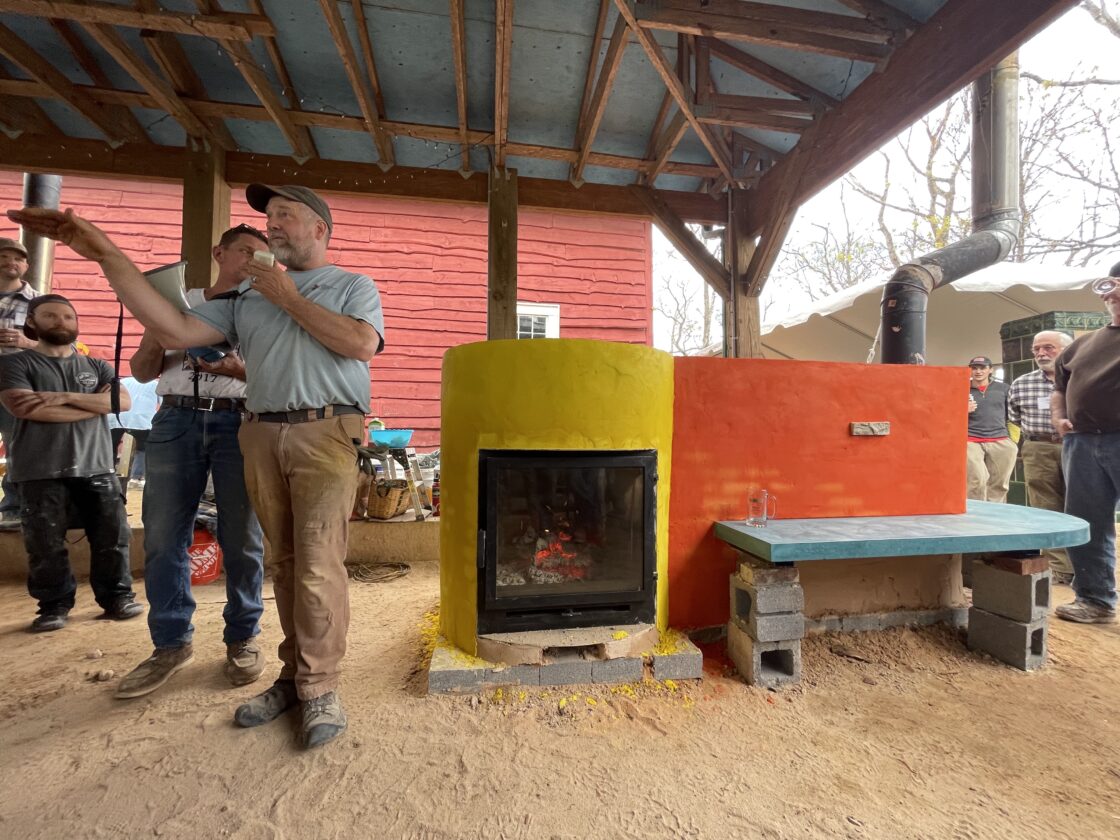
Yes! This is one of the main goals of the design work.
In our custom designs previously, portions of the heat exchanger brick work were bonded with the core so making changes in the oven options and design affected the whole design of the heater. With this current approach where the heat exchangers are independent, cinched, and sealed to the combustion core/column, you will be able to switch which way the oven faces (front or back) and whether you choose a direct or indirectly heated oven. We hope to provide more documentation soon.
As far as layout goes, the article above gives you a good basis. The basic finished layout is 48" wide by 32" deep and the addition of benches generally add 16".
Thanks so much for starting the discussion!