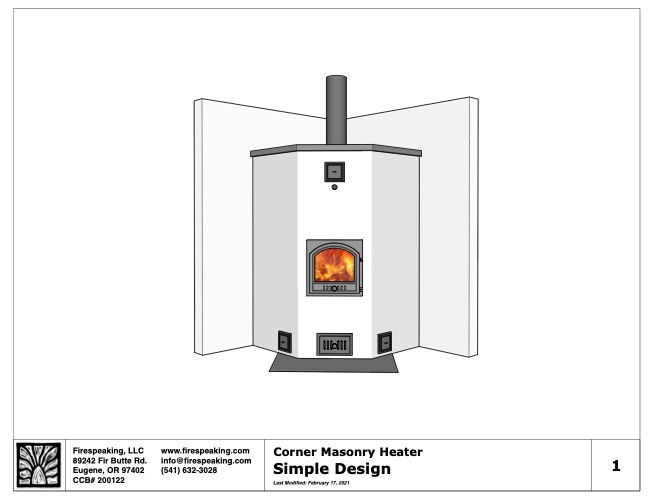
If after looking at options for locating a masonry heater in your floor plan, you settle on a corner design, there are still a number of design options to choose from. These options include whether you will include an oven, benches, and whether you will cap your heater in the space or continue the masonry up to the ceiling.
This design article is intended to help you visually assess those decisions. Remember that there are many different facing materials possible to give your project it’s unique feel.
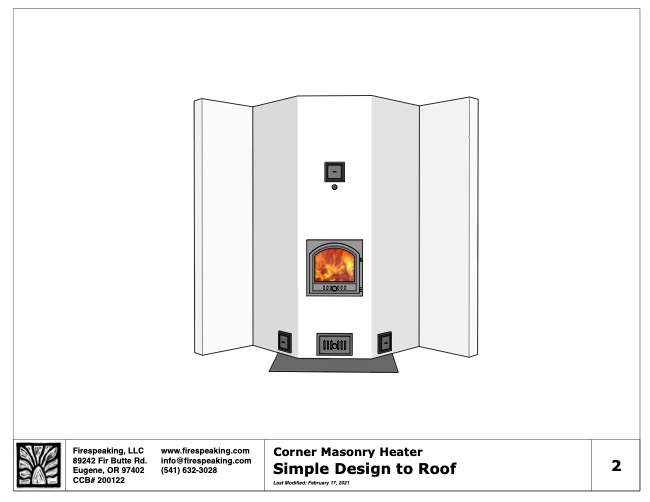
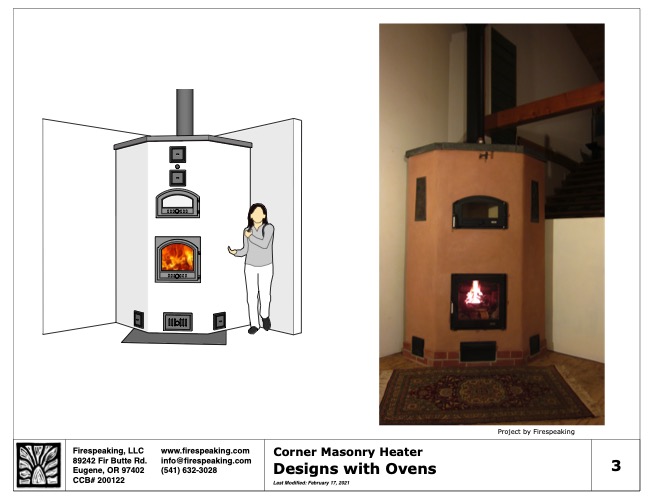
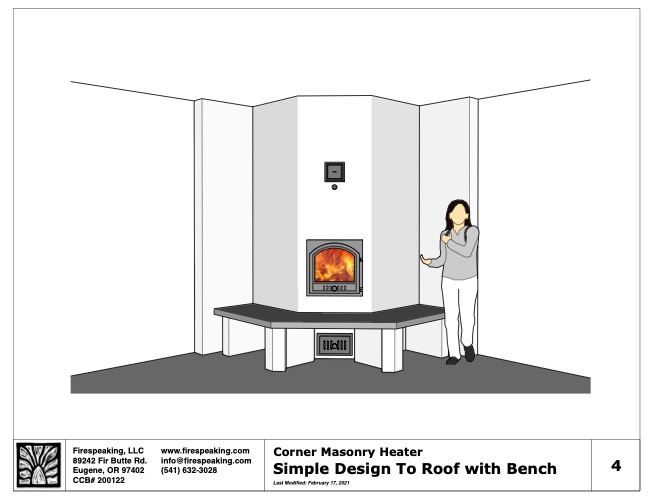
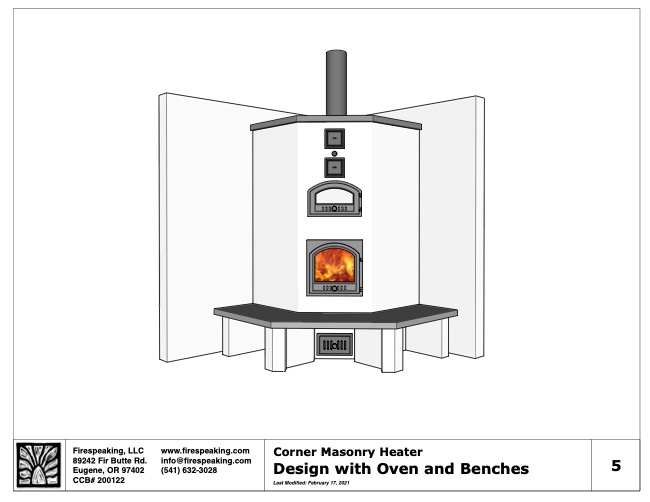
Plan Drawings
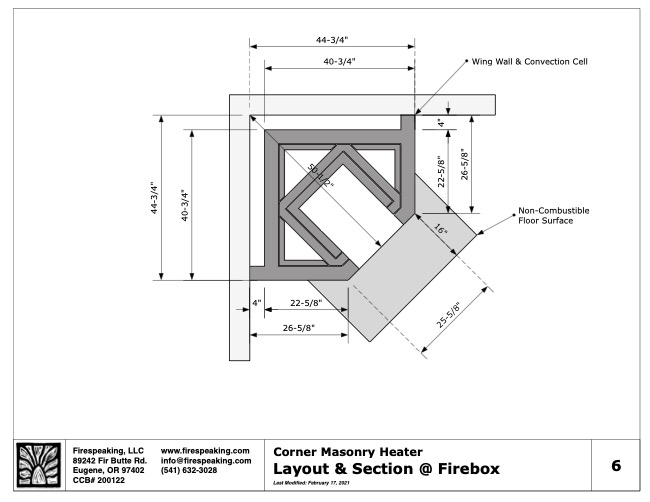
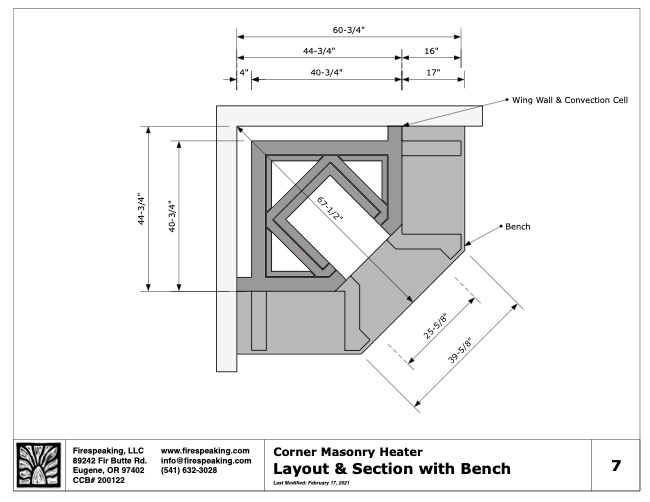
Custom Masonry Heaters require training to build. These drawings are meant to serve only as a conceptual guide and to help builders better conceive of projects and communicate with their customers.
Further Reading:
- Masonry Heaters – general information
- Basic Masonry Heater Design – standard rectangular plan

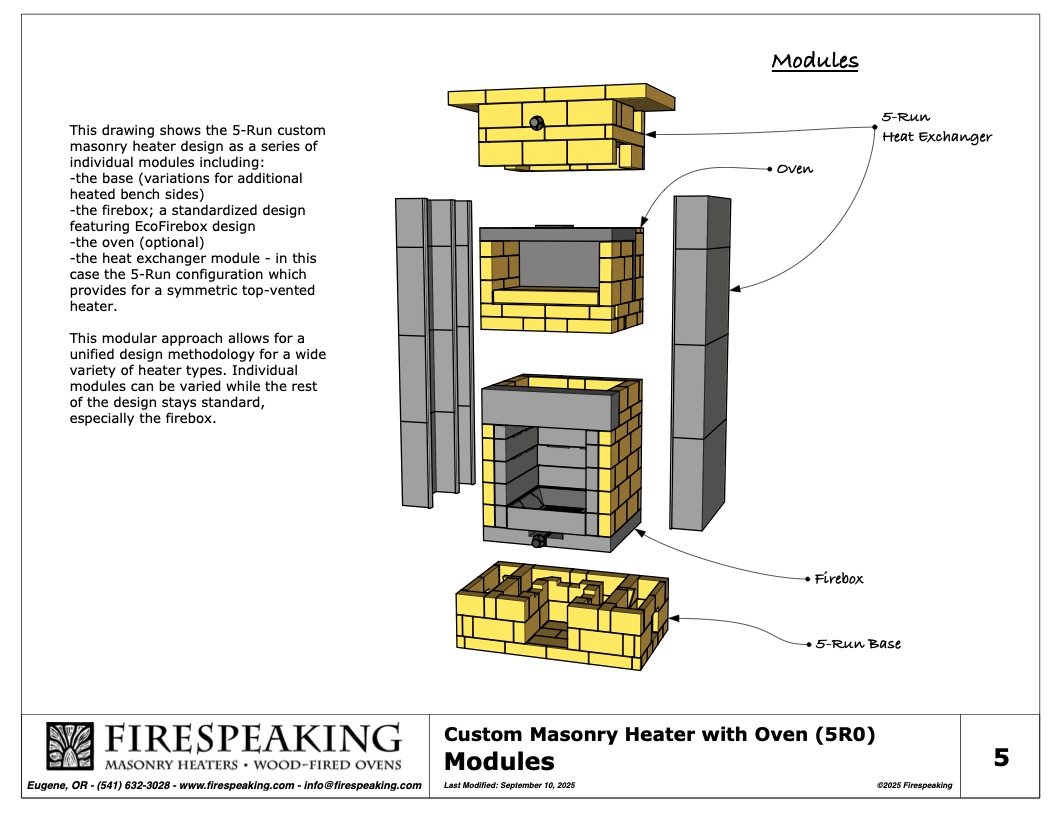
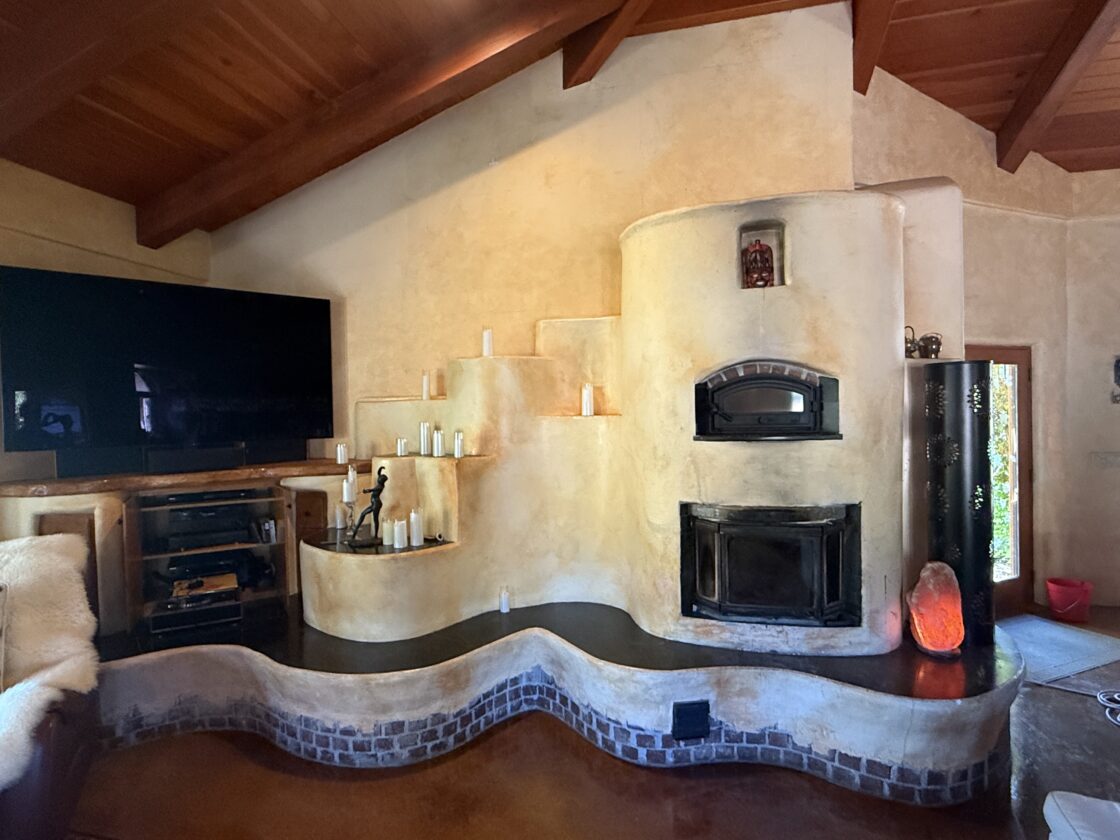
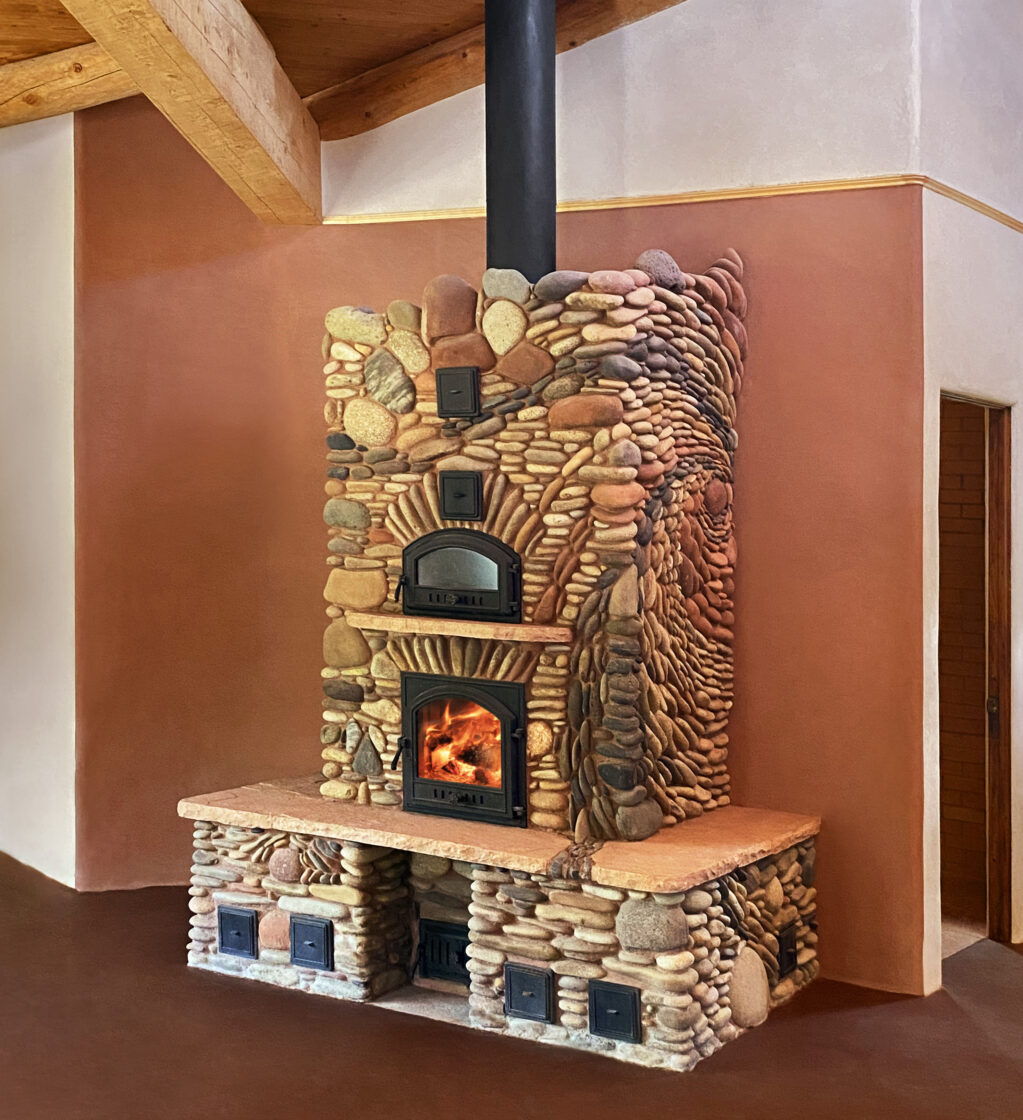
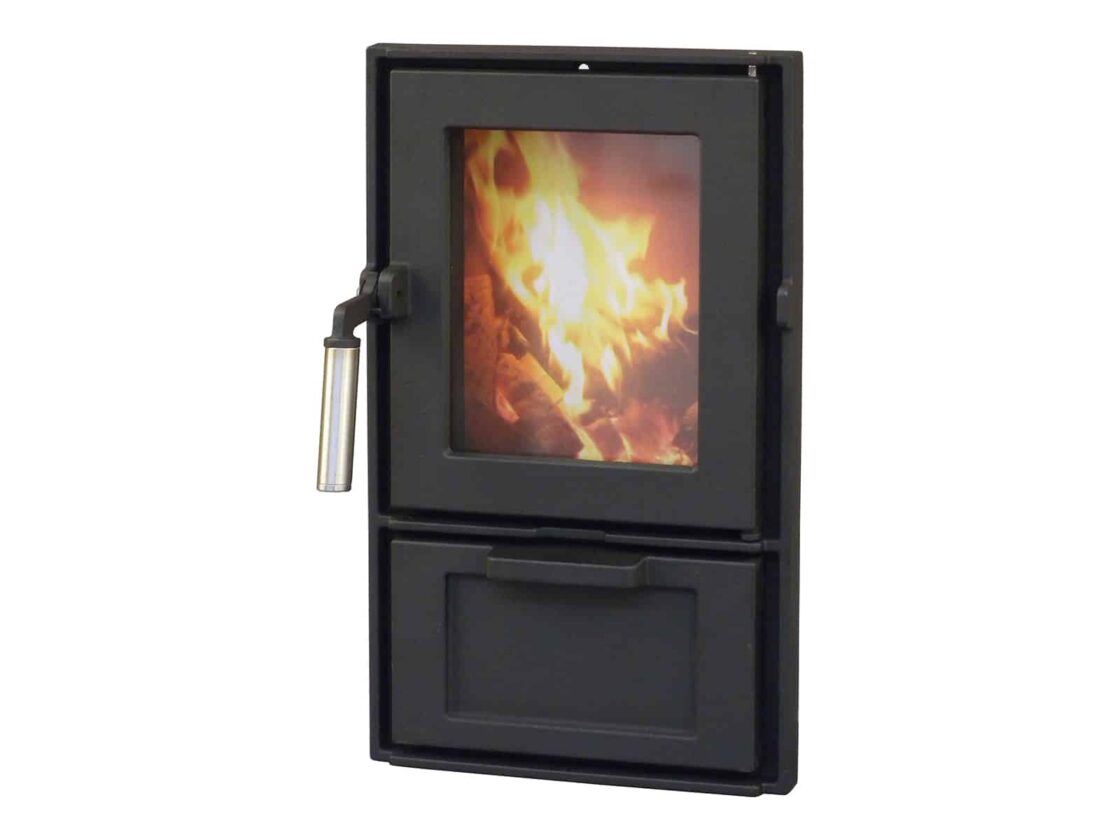
Start the discussion at forums.firespeaking.com