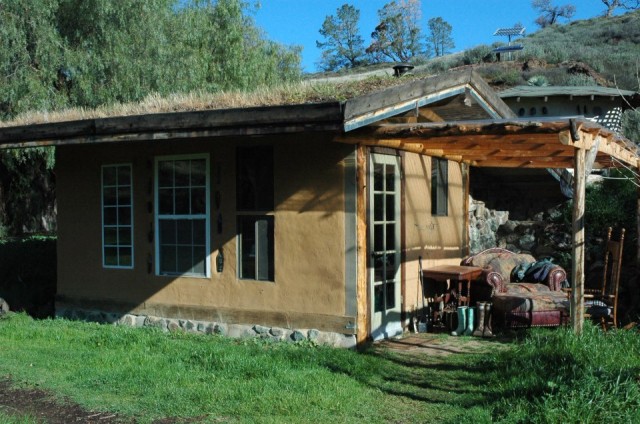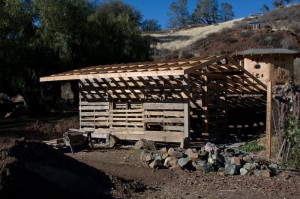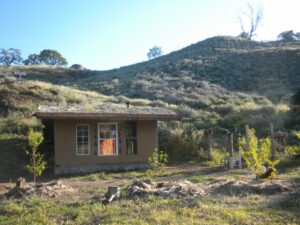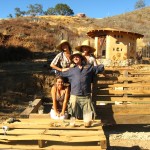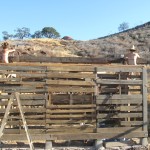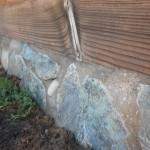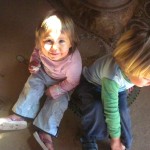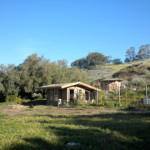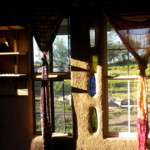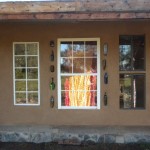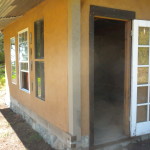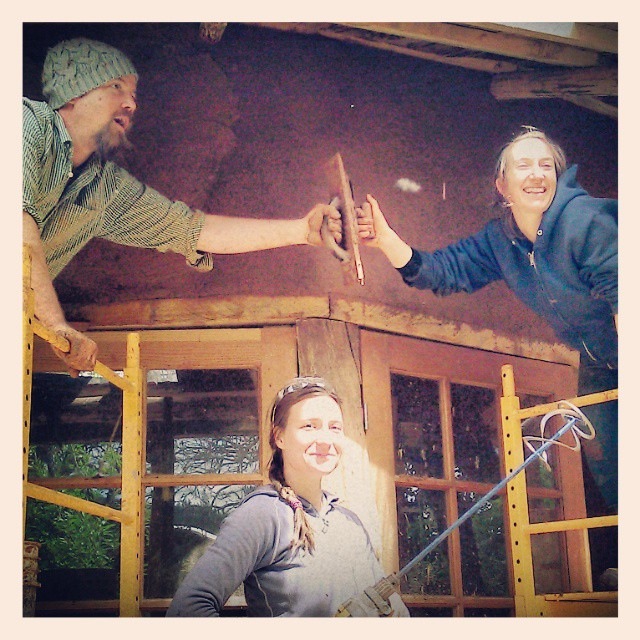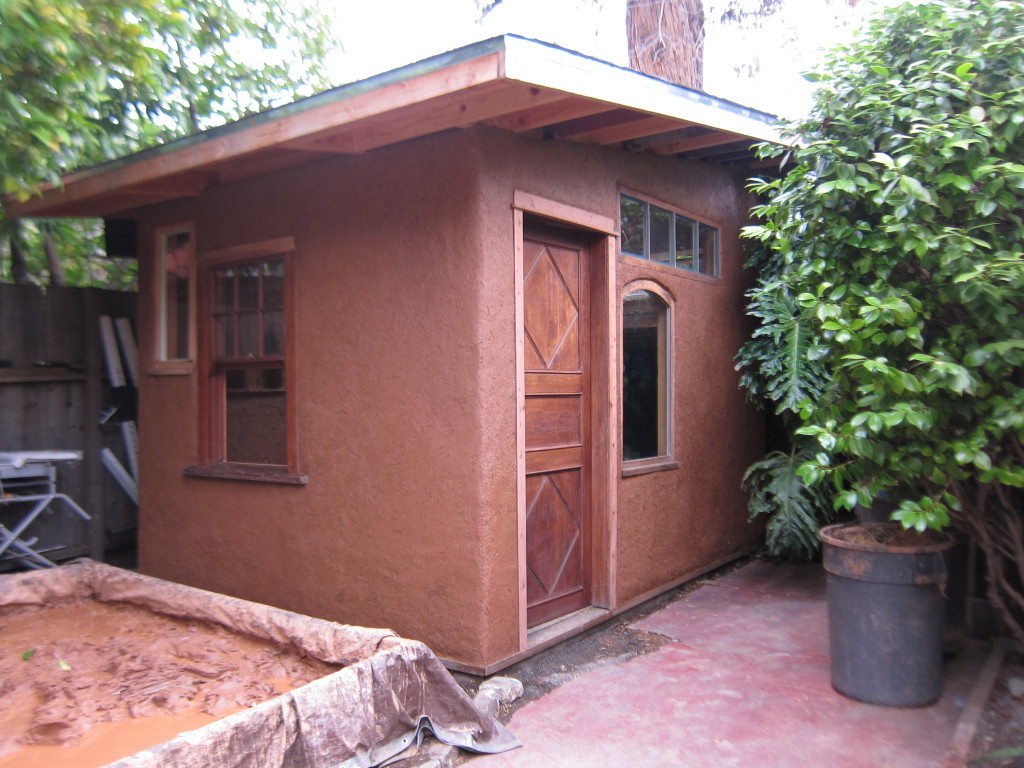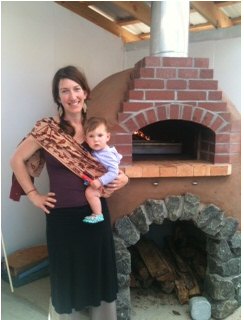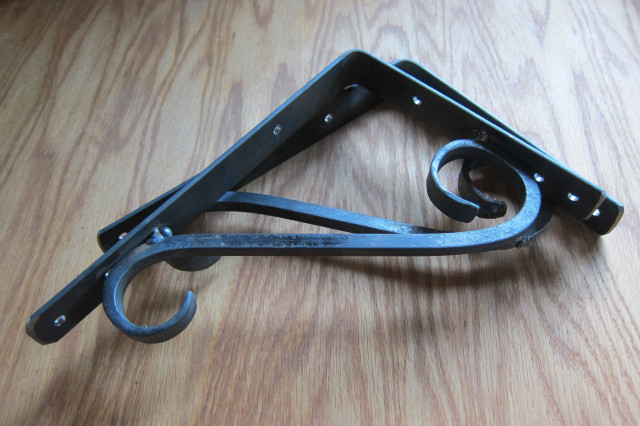In September of 2009 Eva designed and led the construction of a pallet structure, called the Fuddy,at Spirit Pine Sanctuary. (Click on images to enlarge!)
All of the pallets were free and reclaimed from a nearby farm. The pallets were stuffed with straw-clay insulation and protected with an earthen plaster. I was inspired to build this after completing the pallet barn, a project led by Dafyd and Yolanda Rawlings. Three students participated and learned about pallet construction with me, including the talented residents of Spirit Pine. The 10′ x 15′ structure focuses on passive heating/cooling, beauty, efficiency and storage. It is a simple design for a small, affordable structure that is adaptable for many situations.
The summer weather at Spirit Pine can be very hot and dry. The Fuddy’s roof reaches down to touch the nearby hillside, which creates a small room on the north side of the building. This area remains very cool and offers a great place for cold storage. There is a small intake window on the lower north side and which lets cool air in, and an opposing window near the roof to let the air move through and cool the structure.
We had many materials available to us on the mountain. We harvested serpentine rocks for the stem wall, churt for the base floor, and all of the clay came from the creation of the site. The straw was locally grown and the windows and doors and wood-stove were free. Even the materials for the earthen floor, free!! This structureengaged students in knowledge that is applicable to many buildings and a variety of construction methods. The Fuddy was a wonderful opportunity to learn about design, foundation, drainage, walls, insulation, thermal mass, windows, doors, roof, plasters, earthen floors, shelves, art, etc!
Stay tuned for further interior development of the Fuddy…
Check out this video of all kinds of useful things you can make with pallets!
